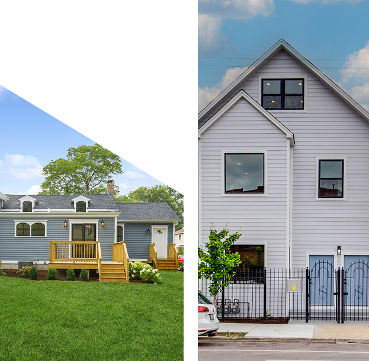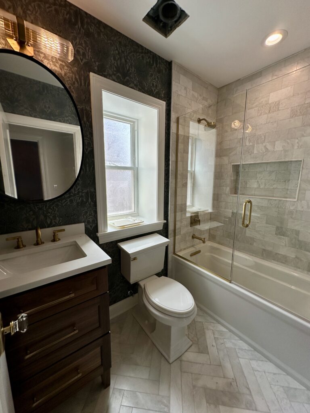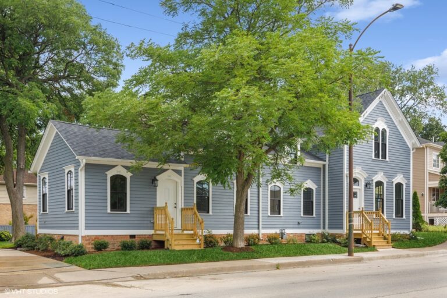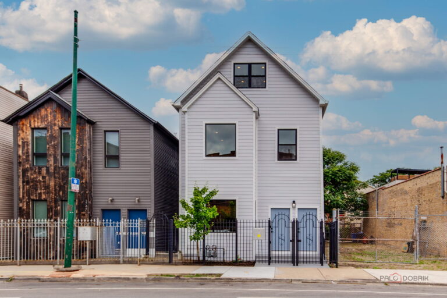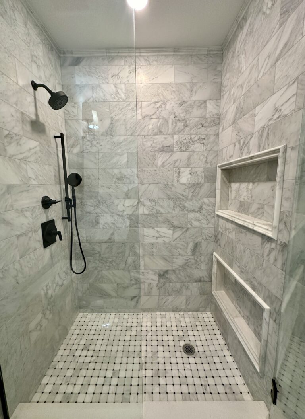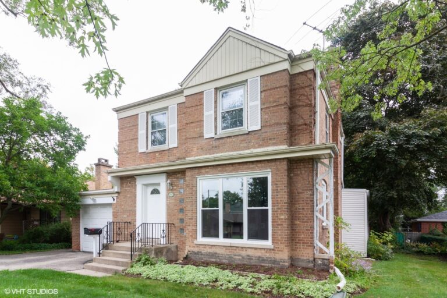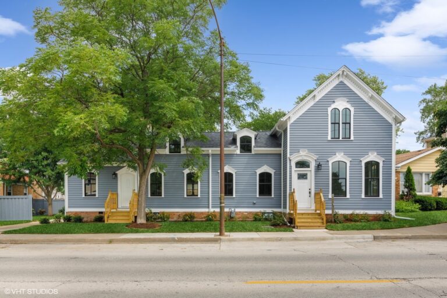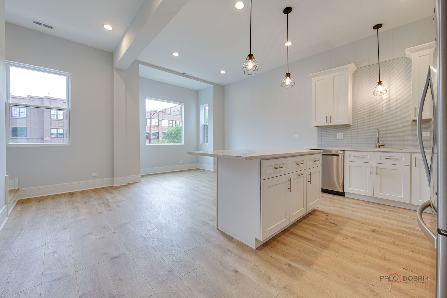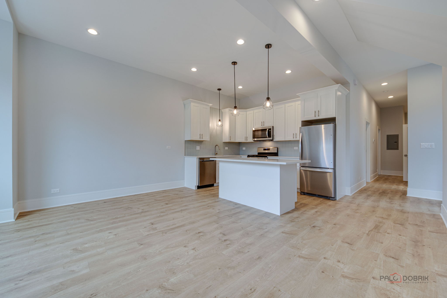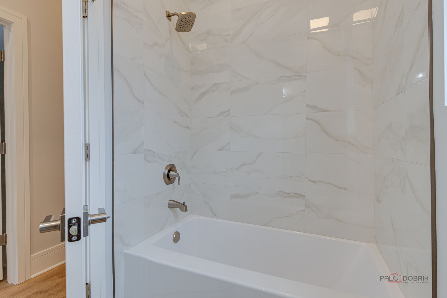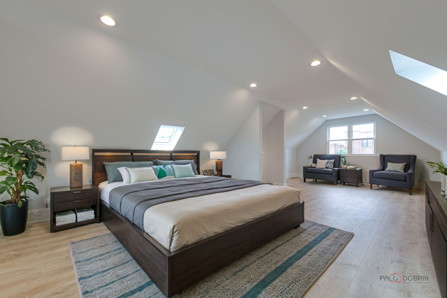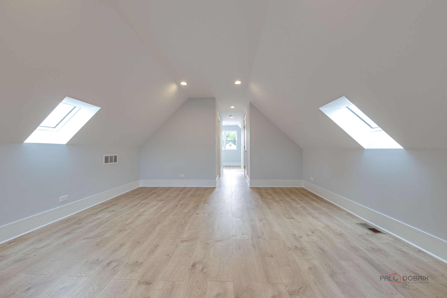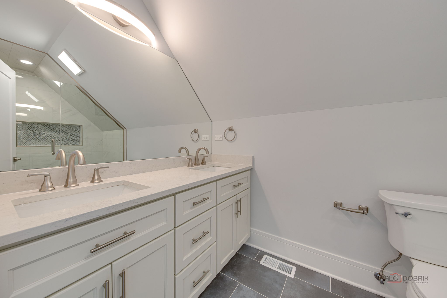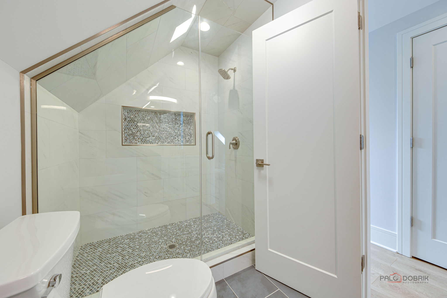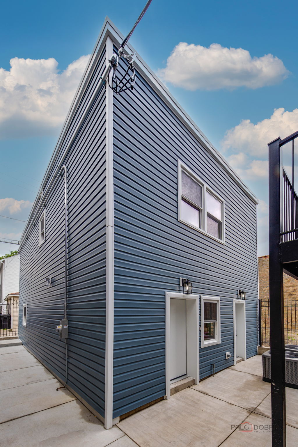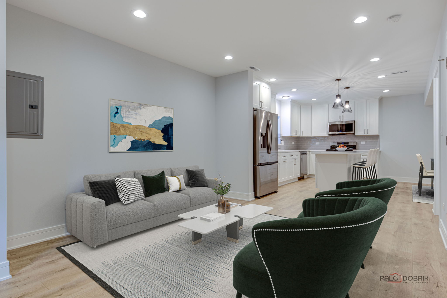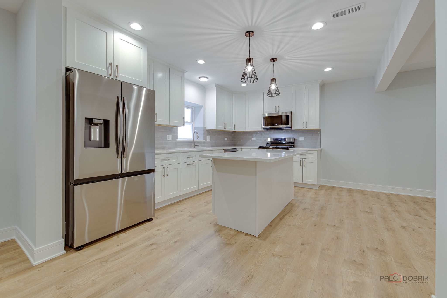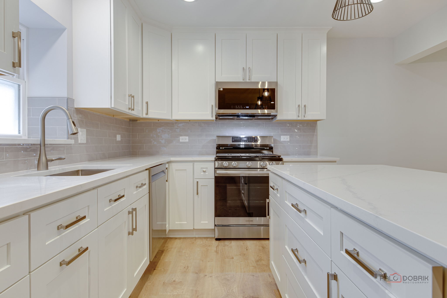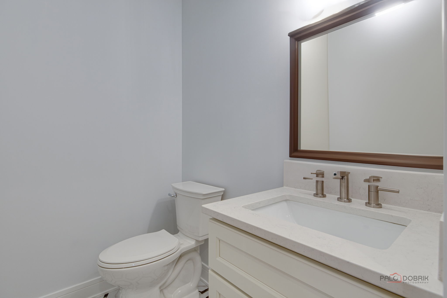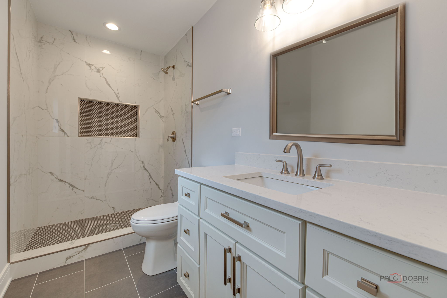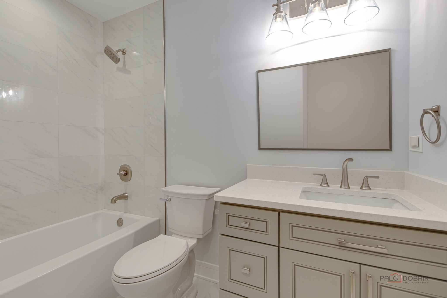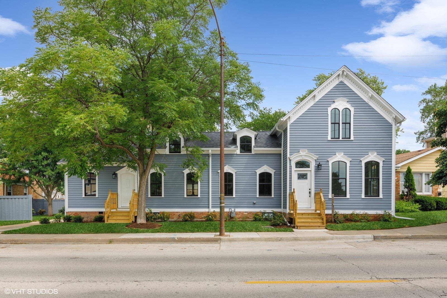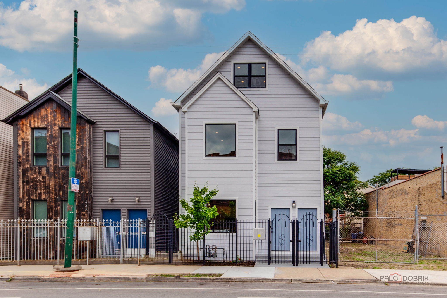
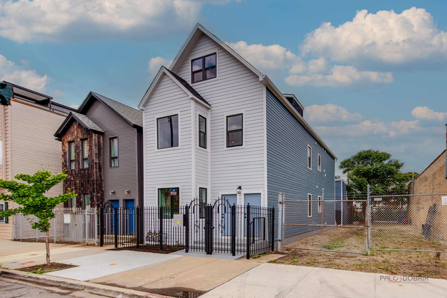
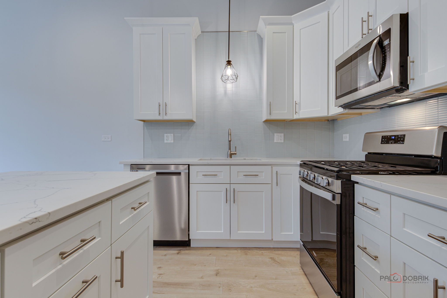
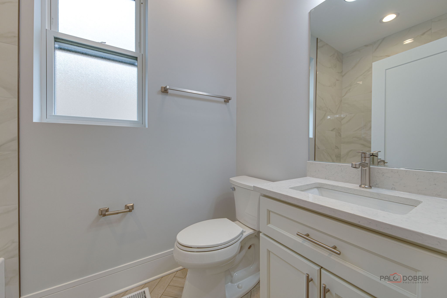
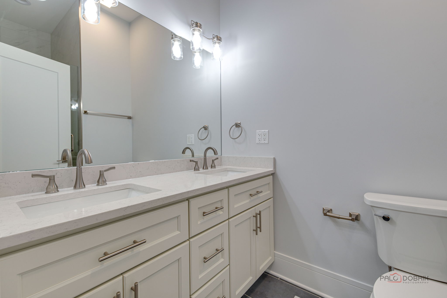
Logan Square
Chicago, IL 60647
This Logan Square project reflects our commitment to reimagining aging structures with smart design and lasting quality—transforming two neglected buildings into a fully modern, three-unit residence.
8 Beds
3,948 Sq.Ft. Living Area
7.1 Baths
0.05 Acres lot
Description
This South Logan Square property—just steps from the 606 Trail—was completely reimagined into a modern three-unit residence through the redevelopment of two aging structures. The front building now includes a 2-bedroom simplex and a 3-bedroom duplex-up, both with 10-foot ceilings, ensuite baths, custom cabinetry, quartz countertops, and designer tile. The rear coach house was rebuilt into a spacious 3-bedroom, 2.5-bath home with an open-concept main floor and high-performance finishes throughout. All systems—mechanical, electrical, plumbing, and insulation—were fully replaced, and exterior upgrades included Hardie board and vinyl siding, new concrete, and a custom steel deck. Designed with durability, efficiency, and elevated living in mind, this project stands as a bold example of what’s possible when outdated buildings are rebuilt—not replaced.
More Projects

New Construction
Redevelopment
Logan Square
A full three-unit transformation in Logan Square, rebuilt for modern living with custom finishes and all-new systems.
View Project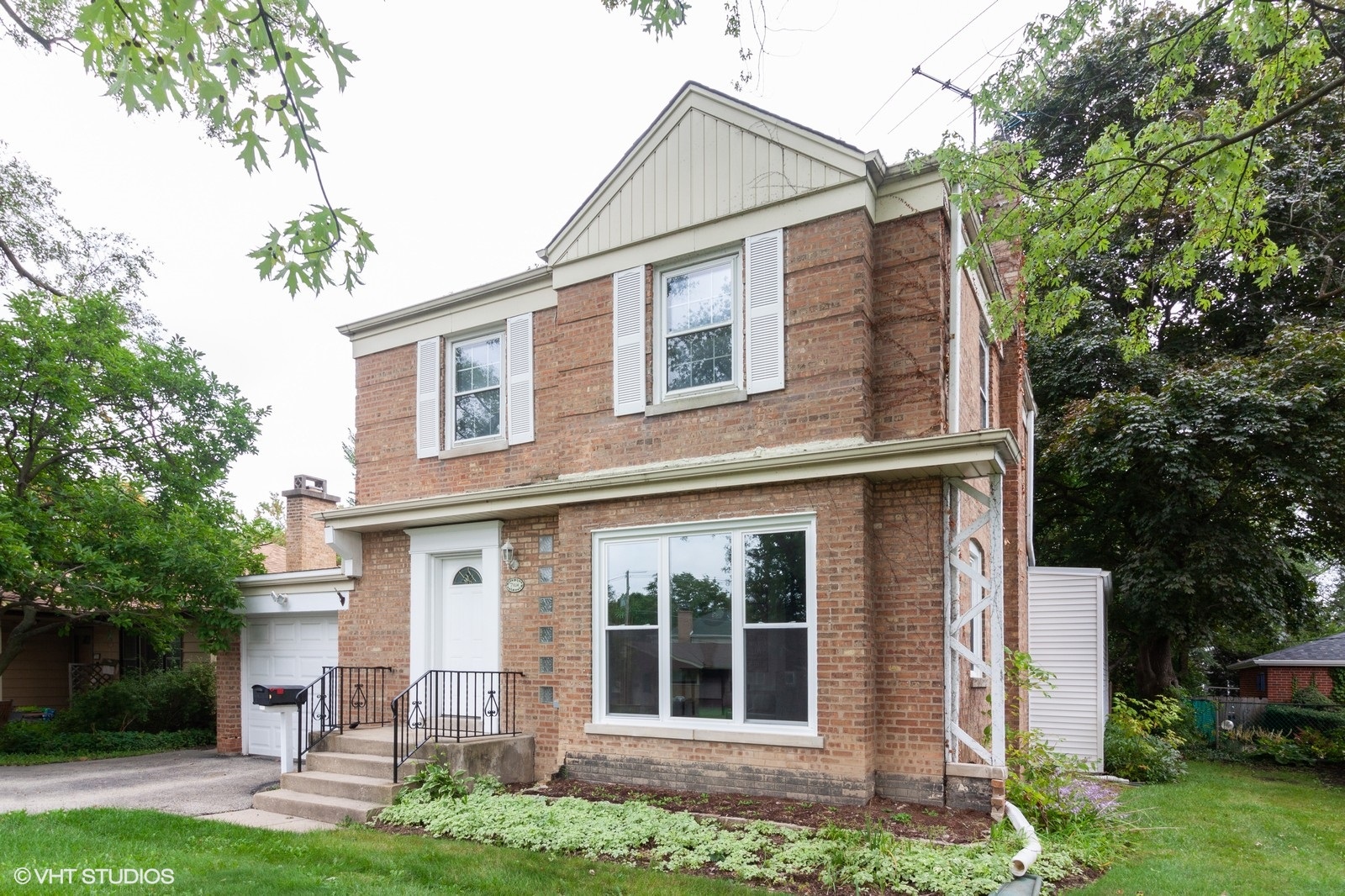
Gut Renovation
Glenview
A full gut renovation in Glenview, featuring custom finishes, modern systems, and a layout reimagined for timeless, functional living.
View ProjectLatest Blogs
View All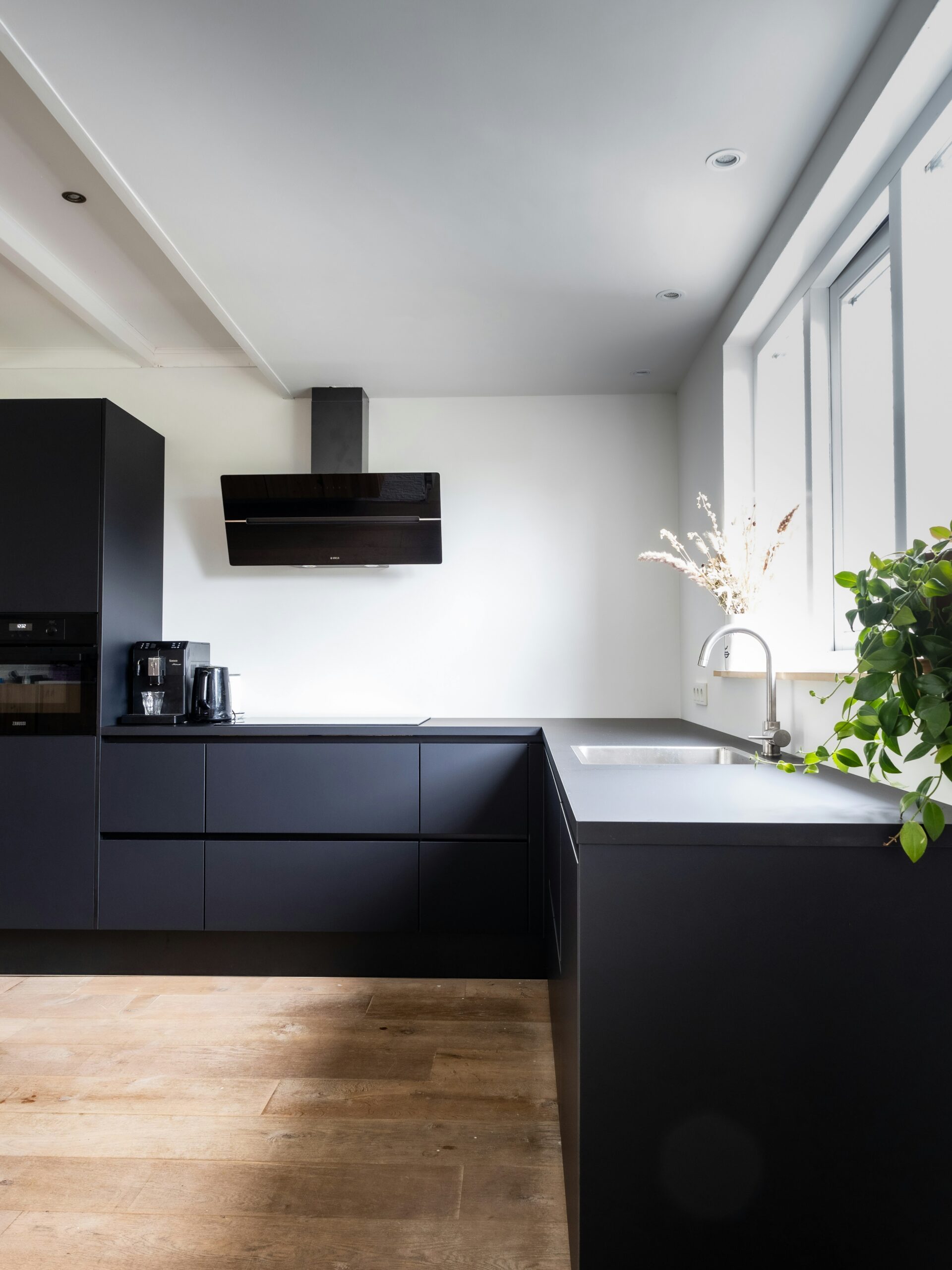
Renovation Planning Guide: 7 Questions to Ask Before You Build
Not sure how to start your renovation? This guide covers 7 key questions to help you plan with clarity, avoid missteps, and build with confidence.
by Hazi Admin
May 30, 2025
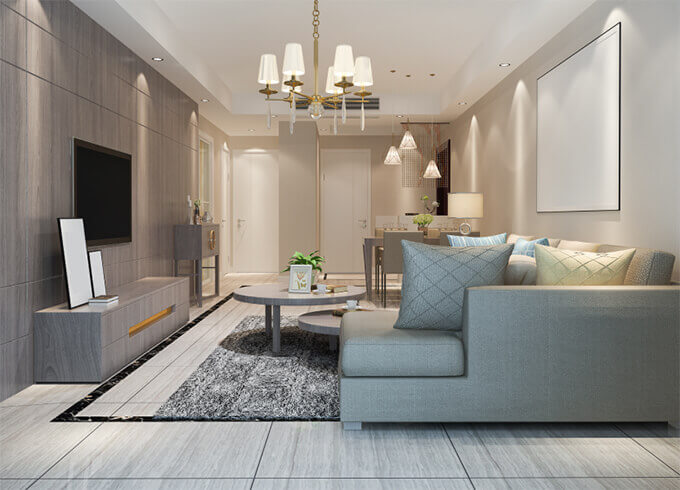
Investment Advice
Types of luxury housing
It is quite difficult to find a good apartment for long-term rent in large cities. In addition, potential tenants can face prob...
by Hazi Admin
January 8, 2025

5 Renovation Red Flags: How to Spot Problems Before They Cost You
Not all renovation risks are visible. Learn 5 common red flags that could derail your project—and how to spot them before they become costly surprises.
by Hazi Admin
May 30, 2025
Craft Your Vision, Create Your Vision
Book a Consultation